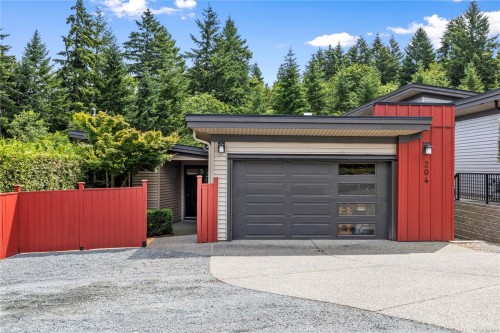



BJ Estes, Personal Real Estate Corporation | Robyn Gervais, Personal Real Estate Corporation




BJ Estes, Personal Real Estate Corporation | Robyn Gervais, Personal Real Estate Corporation

Phone: 250.248.4321
Mobile: 250.616.2332

173
W. ISLAND
HWY
Parksville,
BC
V9P 2H1
| Neighbourhood: | Nanaimo |
| Annual Tax Amount: | $6,768.28 (2024) |
| Lot Frontage: | 8015 Square Feet |
| Lot Size: | 8015 Square Feet |
| No. of Parking Spaces: | 2 |
| Floor Space (approx): | 3430 Square Feet |
| Built in: | 2011 |
| Bedrooms: | 6 |
| Bathrooms (Total): | 4 |
| Zoning: | R1 |
| Appliances: | F/S/W/D |
| Basement: | Finished , Full |
| Construction Materials: | Frame Wood , Insulation: Ceiling , Insulation: Walls , Vinyl Siding |
| Cooling: | Air Conditioning |
| Exterior Features: | Fencing: Full |
| Fireplace Features: | Gas |
| Flooring: | Mixed |
| Foundation Details: | Concrete Perimeter |
| Heating: | Forced Air , Natural Gas |
| Laundry Features: | In House |
| Lot Features: | Central Location , Landscaped , Recreation Nearby |
| Other Equipment: | Central Vacuum |
| Ownership: | Freehold |
| Parking Features: | Driveway , Garage |
| Pets Allowed: | Aquariums , Birds , Caged Mammals , Cats OK , Dogs OK |
| Property Condition: | Contact List Licensee , Resale |
| Property Sub Type: | [] |
| Road Surface Type: | Paved |
| Roof: | Membrane |
| Sewer: | Sewer To Lot |
| Water Source: | Municipal |
| Zoning Description: | Residential |