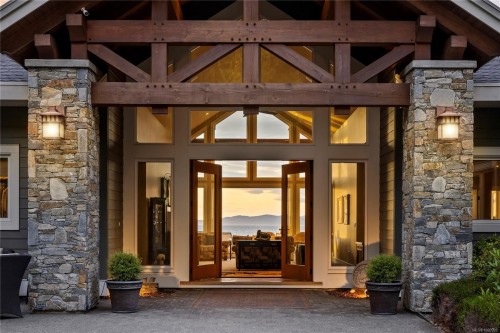



Viola Mattiussi, Real Estate Agent




Viola Mattiussi, Real Estate Agent

Phone: 250.248.4321
Mobile: 250.616.2332

173
W. ISLAND
HWY
Parksville,
BC
V9P 2H1
| Neighbourhood: | Parksville/Qualicum |
| Annual Tax Amount: | $10,832.00 (2024) |
| Lot Frontage: | 54885.6 Square Feet |
| Lot Size: | 1.26 Acres |
| No. of Parking Spaces: | 3 |
| Floor Space (approx): | 4010 Square Feet |
| Built in: | 2008 |
| Bedrooms: | 3 |
| Bathrooms (Total): | 4 |
| Zoning: | RS1 |
| Accessibility Features: | Accessible Entrance , Ground Level Main Floor , [] |
| Appliances: | Dishwasher , Dryer , F/S/W/D , Microwave , Oven/Range Gas , Range Hood , Refrigerator , Washer |
| Architectural Style: | Post & Beam |
| Basement: | Crawl Space |
| Building Features: | Fire Alarm , Security System |
| Construction Materials: | Cement Fibre , Insulation All , Stone |
| Cooling: | Air Conditioning , Central Air |
| Exterior Features: | Fencing: Partial , Lighting , Security System , Sprinkler System |
| Fireplace Features: | Family Room , Propane , Wood Burning |
| Flooring: | Carpet , Tile |
| Foundation Details: | Concrete Perimeter |
| Heating: | Heat Pump |
| Interior Features: | Bar , Cathedral Entry , Ceiling Fan(s) , Closet Organizer , Dining Room , Vaulted Ceiling(s) , Wine Storage |
| Laundry Features: | In House |
| Lot Features: | Acreage , Irrigation Sprinkler(s) , Marina Nearby , Private , Rural Setting , Walk on Waterfront , In Wooded Area |
| Other Equipment: | Central Vacuum Roughed-In , Electric Garage Door Opener , Propane Tank , Security System |
| Ownership: | Freehold |
| Parking Features: | Additional Parking , Driveway , Garage Triple |
| Pets Allowed: | Aquariums , Birds , Caged Mammals , Cats OK , Dogs OK |
| Property Condition: | Resale |
| Property Sub Type: | [] |
| Road Surface Type: | Paved |
| Roof: | Asphalt Shingle |
| Sewer: | [] |
| Utilities: | Cable Connected , Electricity Connected , Garbage , Phone Connected , Recycling , Underground Utilities |
| View: | Mountain(s) , [] |
| Waterfront Features: | Ocean Front |
| Water Source: | Municipal |
| Window Features: | Blinds , Insulated Windows , Screens , Skylight(s) , Window Coverings |
| Zoning Description: | Residential |