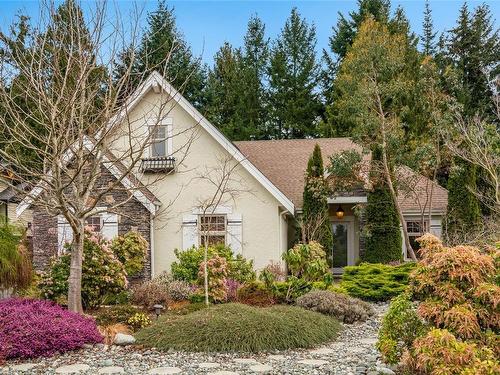



Karen Kenyon, Personal Real Estate Corporation




Karen Kenyon, Personal Real Estate Corporation

Phone: 250.248.4321
Mobile: 250.616.2332

173
W. ISLAND
HWY
Parksville,
BC
V9P 2H1
| Neighbourhood: | Parksville/Qualicum |
| Annual Tax Amount: | $6,049.00 (2024) |
| Lot Frontage: | 21780 Square Feet |
| Lot Size: | 0.5 Acres |
| No. of Parking Spaces: | 3 |
| Floor Space (approx): | 3328.39 Square Feet |
| Built in: | 2007 |
| Bedrooms: | 3 |
| Bathrooms (Total): | 3 |
| Zoning: | RS1 |
| Accessibility Features: | Accessible Entrance , Ground Level Main Floor , [] |
| Appliances: | Dishwasher , Dryer , Oven/Range Gas , Refrigerator , Washer |
| Basement: | Crawl Space |
| Construction Materials: | Stone , Stucco |
| Cooling: | Air Conditioning |
| Exterior Features: | Balcony/Patio , Garden , Sprinkler System |
| Fireplace Features: | Gas |
| Flooring: | Mixed |
| Foundation Details: | Concrete Perimeter |
| Heating: | Heat Pump |
| Interior Features: | Closet Organizer , Dining/Living Combo , Soaker Tub |
| Laundry Features: | In House |
| Lot Features: | Landscaped , Level , Marina Nearby , Near Golf Course , Private , Recreation Nearby |
| Other Equipment: | Electric Garage Door Opener |
| Ownership: | Freehold |
| Parking Features: | Garage Triple |
| Pets Allowed: | Aquariums , Birds , Caged Mammals , Cats OK , Dogs OK |
| Property Condition: | Resale |
| Property Sub Type: | [] |
| Road Surface Type: | Paved |
| Roof: | Fibreglass Shingle |
| Sewer: | [] |
| Utilities: | Cable Connected , Electricity Connected , Garbage , Natural Gas Connected , Recycling |
| Water Source: | Regional/Improvement District |
| Window Features: | Vinyl Frames |
| Zoning Description: | Residential |