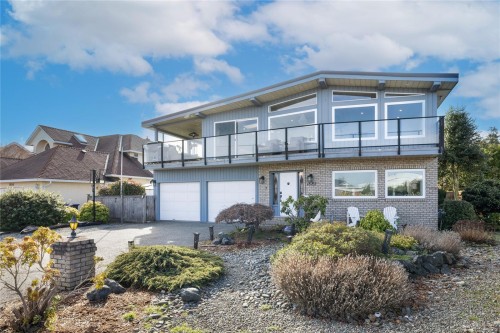



Rob Ohs, Personal Real Estate Corporation




Rob Ohs, Personal Real Estate Corporation

Phone: 250.248.4321
Mobile: 250.616.2332

173
W. ISLAND
HWY
Parksville,
BC
V9P 2H1
| Neighbourhood: | Parksville/Qualicum |
| Annual Tax Amount: | $4,298.13 (2024) |
| Lot Frontage: | 7251 Square Feet |
| Lot Size: | 7251 Square Feet |
| No. of Parking Spaces: | 6 |
| Floor Space (approx): | 2812 Square Feet |
| Built in: | 1989 |
| Bedrooms: | 4 |
| Bathrooms (Total): | 3 |
| Zoning: | RS1 |
| Basement: | Finished |
| Construction Materials: | Brick & Siding , Frame Wood , Stucco & Siding |
| Cooling: | Air Conditioning |
| Fireplace Features: | Electric |
| Foundation Details: | Concrete Perimeter |
| Heating: | Heat Pump , Mixed |
| Laundry Features: | In House |
| Lot Features: | Landscaped , Private , Quiet Area , Recreation Nearby , Shopping Nearby , Southern Exposure |
| Ownership: | Freehold |
| Parking Features: | Driveway , Garage Double , RV Access/Parking |
| Pets Allowed: | Aquariums , Birds , Caged Mammals , Cats OK , Dogs OK |
| Property Condition: | Resale , Updated/Remodeled |
| Property Sub Type: | [] |
| Roof: | Membrane |
| Sewer: | [] |
| View: | Mountain(s) , [] |
| Water Source: | Other |
| Zoning Description: | Residential |