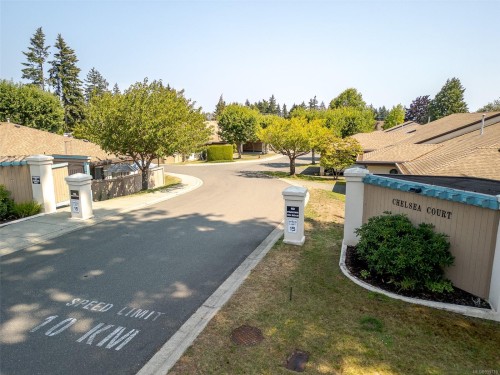



Edie McPhedran, Personal Real Estate Corporation




Edie McPhedran, Personal Real Estate Corporation

Phone: 250.248.4321
Mobile: 250.616.2332

173
W. ISLAND
HWY
Parksville,
BC
V9P 2H1
| Neighbourhood: | Parksville/Qualicum |
| Annual Tax Amount: | $2,797.91 (2024) |
| Lot Frontage: | 1263 Square Feet |
| Lot Size: | 1263 Square Feet |
| No. of Parking Spaces: | 2 |
| Floor Space (approx): | 1252 Square Feet |
| Built in: | 1993 |
| Bedrooms: | 2 |
| Bathrooms (Total): | 2 |
| Zoning: | CD-9 |
| Accessibility Features: | Ground Level Main Floor , [] |
| Appliances: | Dishwasher , Dryer , F/S/W/D , Microwave , Oven/Range Electric , Refrigerator , Washer |
| Association Amenities: | Street Lighting |
| Association Fee Includes: | Maintenance Grounds , Maintenance Structure |
| Basement: | Crawl Space |
| Building Features: | Transit Nearby |
| Construction Materials: | Glass , Stucco , Stucco & Siding |
| Cooling: | Air Conditioning , Wall Unit(s) |
| Exterior Features: | Awning(s) , Balcony/Patio , Fencing: Full , Garden , Low Maintenance Yard |
| Fireplace Features: | Gas , Living Room |
| Flooring: | Cork , Linoleum |
| Foundation Details: | Other |
| Heating: | Baseboard , Electric , Hot Water , Natural Gas |
| Interior Features: | Breakfast Nook , Ceiling Fan(s) , Dining Room , Dining/Living Combo , Eating Area , Soaker Tub |
| Laundry Features: | In Unit |
| Lot Features: | Adult-Oriented Neighbourhood , Central Location , Cul-De-Sac , Curb & Gutter , Easy Access , Irrigation Sprinkler(s) , Landscaped , Level , Marina Nearby , No Through Road , Private , Quiet Area , Recreation Nearby , Rectangular Lot , Serviced , Shopping Nearby , Sidewalk |
| Ownership: | Freehold/Strata |
| Parking Features: | Carport Double , Driveway , Guest |
| Pets Allowed: | Aquariums , Caged Mammals , Cats OK , Dogs OK |
| Property Condition: | Updated/Remodeled |
| Property Sub Type: | [] |
| Road Surface Type: | Paved |
| Roof: | Asphalt Shingle |
| Sewer: | [] |
| Utilities: | Cable Available , Cable Connected , Electricity Available , Electricity Connected , Garbage , Natural Gas Available , Natural Gas Connected , Phone Available , Phone Connected , Recycling |
| View: | Mountain(s) |
| Water Source: | Municipal |
| Window Features: | Blinds , Garden Window(s) , Insulated Windows , Screens , Vinyl Frames , Window Coverings |
| Zoning Description: | Residential |