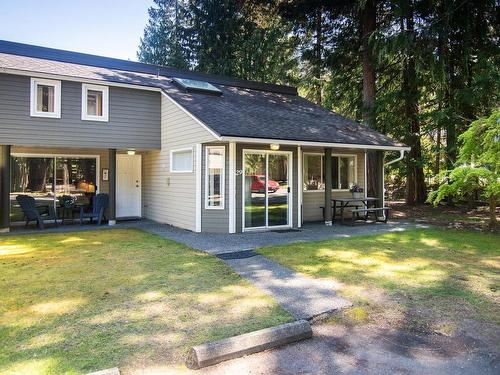



Susan Forrest, Personal Real Estate Corporation | Richard Plowens, Personal Real Estate Corporation




Susan Forrest, Personal Real Estate Corporation | Richard Plowens, Personal Real Estate Corporation

Phone: 250.248.4321
Mobile: 250.616.2332

173
W. ISLAND
HWY
Parksville,
BC
V9P 2H1
| Neighbourhood: | Parksville/Qualicum |
| Annual Tax Amount: | $3,939.00 (2024) |
| Lot Frontage: | 1508 Square Feet |
| Lot Size: | 1508 Square Feet |
| No. of Parking Spaces: | 1 |
| Floor Space (approx): | 1508 Square Feet |
| Built in: | 1992 |
| Bedrooms: | 3 |
| Bathrooms (Total): | 2 |
| Zoning: | CS-2 |
| Accessibility Features: | Accessible Entrance |
| Basement: | None |
| Building Features: | Transit Nearby |
| Construction Materials: | Frame Wood , Insulation All , Insulation: Ceiling , Insulation: Walls |
| Cooling: | None |
| Exterior Features: | Playground , Swimming Pool , Tennis Court(s) |
| Fireplace Features: | Gas |
| Foundation Details: | Slab |
| Heating: | Baseboard , Electric |
| Interior Features: | Dining/Living Combo |
| Laundry Features: | In House |
| Lot Features: | Central Location , Family-Oriented Neighbourhood , Marina Nearby , Near Golf Course , Park Setting , Recreation Nearby |
| Ownership: | Freehold/Strata |
| Parking Features: | Other |
| Pets Allowed: | No |
| Property Condition: | Resale |
| Property Sub Type: | Recreational |
| Road Surface Type: | Paved |
| Roof: | Asphalt Shingle |
| Sewer: | [] |
| Utilities: | Cable Available , Electricity Connected , Garbage |
| Water Source: | Municipal |
| Zoning Description: | Residential/Commercial |