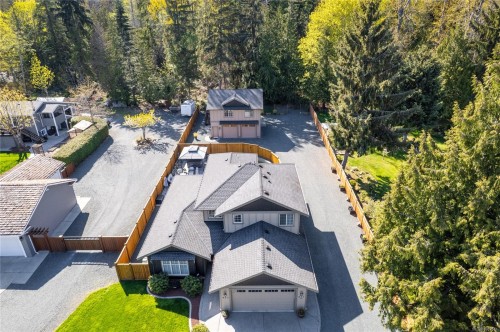



Rob Ohs, Personal Real Estate Corporation | Jennifer Galloway, Personal Real Estate Corporation




Rob Ohs, Personal Real Estate Corporation | Jennifer Galloway, Personal Real Estate Corporation

Phone: 250.248.4321
Mobile: 250.616.2332

173
W. ISLAND
HWY
Parksville,
BC
V9P 2H1
| Neighbourhood: | Parksville/Qualicum |
| Annual Tax Amount: | $8,119.69 (2024) |
| Lot Frontage: | 15284 Square Feet |
| Lot Size: | 15284 Square Feet |
| No. of Parking Spaces: | 12 |
| Floor Space (approx): | 4382 Square Feet |
| Built in: | 2012 |
| Bedrooms: | 5 |
| Bathrooms (Total): | 4 |
| Basement: | Crawl Space |
| Construction Materials: | Cement Fibre , Frame Wood , Insulation All |
| Cooling: | Air Conditioning |
| Fireplace Features: | Gas |
| Foundation Details: | Concrete Perimeter |
| Heating: | Electric , Heat Pump |
| Laundry Features: | In House |
| Lot Features: | Landscaped , Private , Recreation Nearby , Shopping Nearby , Southern Exposure |
| Other Structures: | Guest Accommodations , Workshop |
| Ownership: | Freehold |
| Parking Features: | Detached , Driveway , Garage Quad+ , RV Access/Parking |
| Pets Allowed: | Aquariums , Birds , Caged Mammals , Cats OK , Dogs OK |
| Property Condition: | Resale |
| Property Sub Type: | [] |
| Roof: | Asphalt Shingle |
| Sewer: | [] |
| Water Source: | Municipal |
| Zoning Description: | Residential |