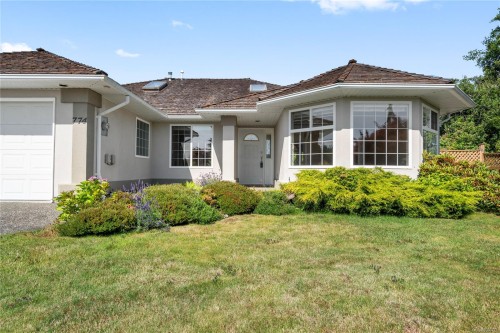



Brenda Nicolls, Personal Real Estate Corporation




Brenda Nicolls, Personal Real Estate Corporation

Phone: 250.248.4321
Mobile: 250.616.2332

173
W. ISLAND
HWY
Parksville,
BC
V9P 2H1
| Neighbourhood: | Parksville/Qualicum |
| Annual Tax Amount: | $4,713.20 (2024) |
| Lot Frontage: | 7971 Square Feet |
| Lot Size: | 7971 Square Feet |
| No. of Parking Spaces: | 2 |
| Floor Space (approx): | 1710 Square Feet |
| Built in: | 1995 |
| Bedrooms: | 3 |
| Bathrooms (Total): | 2 |
| Zoning: | R1 |
| Appliances: | Dishwasher , F/S/W/D , Microwave |
| Basement: | Crawl Space |
| Construction Materials: | Insulation All , Stucco |
| Cooling: | None |
| Exterior Features: | Awning(s) , Balcony/Patio , Fencing: Full , Garden , Sprinkler System |
| Fireplace Features: | Family Room , Gas |
| Flooring: | Mixed |
| Foundation Details: | Concrete Perimeter |
| Heating: | Forced Air , Natural Gas |
| Interior Features: | Breakfast Nook , Ceiling Fan(s) , Dining/Living Combo , Jetted Tub |
| Laundry Features: | In House |
| Lot Features: | Central Location , Irrigation Sprinkler(s) , Landscaped , Level , Marina Nearby , Near Golf Course , Private , Recreation Nearby , Serviced , Shopping Nearby |
| Other Equipment: | Central Vacuum |
| Other Structures: | Storage Shed , Workshop |
| Ownership: | Freehold |
| Parking Features: | Attached , Garage Double , RV Access/Parking |
| Pets Allowed: | Aquariums , Birds , Caged Mammals , Cats OK , Dogs OK |
| Property Condition: | Resale |
| Property Sub Type: | [] |
| Road Surface Type: | Paved |
| Roof: | Shake |
| Sewer: | [] |
| Utilities: | Garbage , Natural Gas Connected , Recycling , Underground Utilities |
| Water Source: | Municipal |
| Window Features: | Bay Window(s) , Blinds , Screens , Skylight(s) , Vinyl Frames |
| Zoning Description: | Residential |